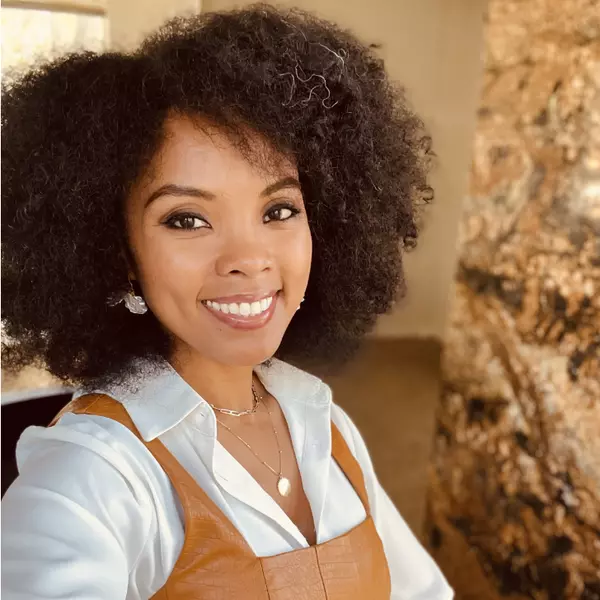$189,900
For more information regarding the value of a property, please contact us for a free consultation.
306 Joe Blanks St San Antonio, TX 78237
3 Beds
2 Baths
1,161 SqFt
Key Details
Property Type Single Family Home
Sub Type Single Residential
Listing Status Sold
Purchase Type For Sale
Square Footage 1,161 sqft
Price per Sqft $159
Subdivision Los Jardines
MLS Listing ID 1867864
Sold Date 06/18/25
Style One Story
Bedrooms 3
Full Baths 2
Construction Status Pre-Owned
Year Built 2018
Annual Tax Amount $4,316
Tax Year 2024
Lot Size 6,272 Sqft
Property Sub-Type Single Residential
Property Description
Step into this newly renovated 3-bedroom, 2-bath home featuring an open floorplan with vaulted ceilings that create a bright and airy living space. Luxury vinyl plank flooring runs through the living areas, kitchen, and bathrooms, all complemented by fresh, crisp white paint throughout. The kitchen is equipped with stainless steel appliances, freshly painted white cabinets, and sleek modern hardware-perfect for both everyday living and entertaining. Ceiling fans are installed throughout the home for added comfort. The primary bedroom includes a spacious 5'x5' closet and an en suite bathroom with a dual vanity and a tiled shower/tub combination. Two additional bedrooms and a second full bathroom offer plenty of space and flexibility. Enjoy the large front porch that spans the entire width of the home, ideal for relaxing. The property is fully fenced with the back yard featuring mature shade trees, providing a serene outdoor space. This move-in ready home blends thoughtful updates with timeless style.
Location
State TX
County Bexar
Area 0700
Rooms
Master Bathroom Main Level 11X8 Tub/Shower Combo, Double Vanity
Master Bedroom Main Level 11X11 DownStairs, Walk-In Closet, Ceiling Fan, Full Bath
Bedroom 2 Main Level 11X10
Bedroom 3 Main Level 11X10
Living Room Main Level 17X13
Kitchen Main Level 13X11
Interior
Heating Central, 1 Unit
Cooling One Central
Flooring Carpeting, Vinyl
Heat Source Electric
Exterior
Exterior Feature Covered Patio, Privacy Fence, Chain Link Fence, Mature Trees
Parking Features None/Not Applicable
Pool None
Amenities Available None
Roof Type Composition
Private Pool N
Building
Sewer City
Water City
Construction Status Pre-Owned
Schools
Elementary Schools Call District
Middle Schools Call District
High Schools Call District
School District Edgewood I.S.D
Others
Acceptable Financing Conventional, FHA, VA, Cash
Listing Terms Conventional, FHA, VA, Cash
Read Less
Want to know what your home might be worth? Contact us for a FREE valuation!

Our team is ready to help you sell your home for the highest possible price ASAP





