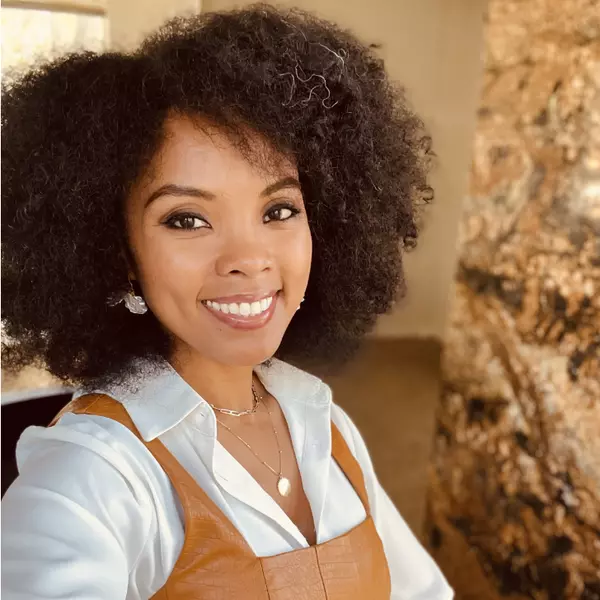$344,999
For more information regarding the value of a property, please contact us for a free consultation.
12607 Monoceros San Antonio, TX 78245
3 Beds
3 Baths
1,915 SqFt
Key Details
Property Type Single Family Home
Sub Type Single Residential
Listing Status Sold
Purchase Type For Sale
Square Footage 1,915 sqft
Price per Sqft $174
Subdivision Meridian
MLS Listing ID 1844803
Sold Date 05/19/25
Style One Story,Contemporary,Ranch
Bedrooms 3
Full Baths 2
Half Baths 1
Construction Status Pre-Owned
HOA Fees $46/qua
Year Built 2023
Annual Tax Amount $6,397
Tax Year 2024
Lot Size 6,316 Sqft
Property Sub-Type Single Residential
Property Description
VA Assumption available to qualified buyer, 5.625! This charming one-story contemporary ranch home in the Meridian subdivision offers a spacious and inviting layout. The open floor plan is accentuated by high ceilings and double-pane windows, creating a bright and airy atmosphere. The gourmet kitchen is designed for both style and functionality, featuring a walk-in pantry, center island, breakfast bar, and stainless steel appliances. It seamlessly flows into the generous living room, where three large windows provide a picturesque view of the backyard. The secluded primary suite serves as a peaceful retreat, complete with a private bath that includes a soaking tub, an oversized shower, and a walk-in closet. Two additional bedrooms and a versatile study, perfect for a home office, add to the home's appeal. Step outside to enjoy the large backyard, featuring a covered patio and a privacy fence-ideal for relaxing or entertaining. With easy access to US-90 and just a short drive to shopping and more, this home combines comfort and convenience. Don't miss this opportunity to make this your next home, book your personal tour today!
Location
State TX
County Bexar
Area 0101
Rooms
Master Bathroom Main Level 9X12 Tub/Shower Separate
Master Bedroom Main Level 12X17 DownStairs, Walk-In Closet, Full Bath
Bedroom 2 Main Level 12X10
Bedroom 3 Main Level 13X11
Living Room Main Level 12X20
Dining Room Main Level 11X7
Kitchen Main Level 12X19
Study/Office Room Main Level 11X12
Interior
Heating Central, Heat Pump, 1 Unit
Cooling One Central, Heat Pump
Flooring Wood, Vinyl, Other
Heat Source Electric
Exterior
Exterior Feature Patio Slab, Covered Patio, Privacy Fence, Sprinkler System, Storm Windows, Double Pane Windows, Storm Doors
Parking Features Two Car Garage, Attached
Pool None
Amenities Available Pool, Park/Playground, BBQ/Grill
Roof Type Composition
Private Pool N
Building
Faces South
Foundation Slab
Sewer City
Water City
Construction Status Pre-Owned
Schools
Elementary Schools Lucky Ranch
Middle Schools Medina Valley
High Schools Medina Valley
School District Medina Isd
Others
Acceptable Financing Conventional, FHA, VA, Cash
Listing Terms Conventional, FHA, VA, Cash
Read Less
Want to know what your home might be worth? Contact us for a FREE valuation!

Our team is ready to help you sell your home for the highest possible price ASAP





