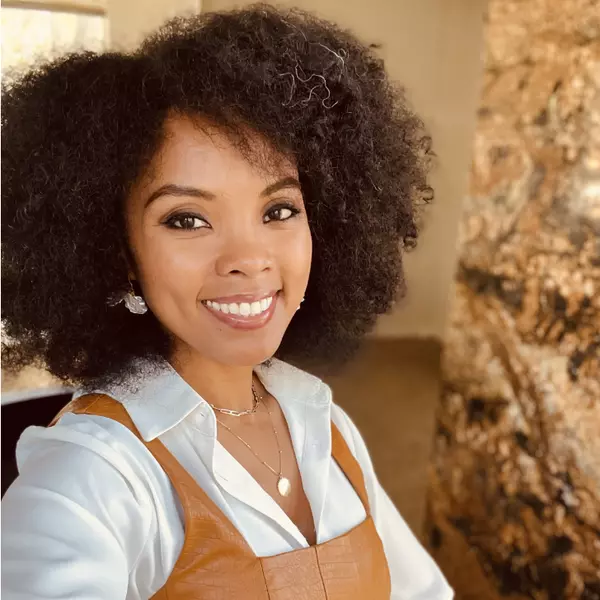$225,000
For more information regarding the value of a property, please contact us for a free consultation.
401 Centroloma St San Antonio, TX 78245
3 Beds
3 Baths
2,195 SqFt
Key Details
Property Type Single Family Home
Sub Type Single Residential
Listing Status Sold
Purchase Type For Sale
Square Footage 2,195 sqft
Price per Sqft $102
Subdivision El Sendero
MLS Listing ID 1582321
Sold Date 03/08/22
Style Two Story
Bedrooms 3
Full Baths 2
Half Baths 1
Construction Status Pre-Owned
HOA Fees $15/ann
Year Built 2003
Annual Tax Amount $5,053
Tax Year 2003
Lot Size 4,991 Sqft
Property Sub-Type Single Residential
Property Description
CASH BUYERS ONLY. NO SHOWINGS. Welcome to 401 Centroloma St. This lovely three bedroom two and a half bath boasts 2,195 square feet of living space and is situated on a corner lot. As you approach the residence, you'll notice the brick exterior, covered patio and a unique octagon window. As you enter the home, you're greeted with freshly painted walls and a formal dining room to the left. Gravitating to the open living room, you can surely appreciate the natural overflowing sunlight and french patio doors. The kitchen features soft white and grey cabinets with black brushed handles, a center island, and ample space in the walk-in pantry. The open and inviting dining room includes oversized dual windows and a drop down fixture. Making your way up to the second floor, you'll notice the spacious loft area, perfect to customize to your families needs. The oversized master retreat continues to impress. The naturally well lit room includes it's own sitting area to relax and unwind and a walk in closet. The on suite master soaking room consists of a combined soaking tub and shower. The additional 2 bedrooms each offer a generous and spacious living area. Each room features wide closets, carpeting and plenty of natural sunlight. Each additional room share a soaking tub with a single vanity and nickel fixtures. Finally, the spacious backyard is perfect for entertaining and is complete with a covered patio for a finishing touch.
Location
State TX
County Bexar
Area 0200
Rooms
Master Bathroom 2nd Level 11X6 Tub/Shower Separate, Single Vanity
Master Bedroom 2nd Level 22X15 Upstairs, Sitting Room, Walk-In Closet, Ceiling Fan, Full Bath
Bedroom 2 2nd Level 12X9
Bedroom 3 2nd Level 12X11
Living Room Main Level 20X14
Dining Room Main Level 11X10
Kitchen Main Level 13X11
Interior
Heating Central
Cooling One Central
Flooring Carpeting, Ceramic Tile
Heat Source Electric
Exterior
Exterior Feature Patio Slab, Covered Patio, Privacy Fence, Double Pane Windows
Parking Features Two Car Garage
Pool None
Amenities Available None
Roof Type Composition
Private Pool N
Building
Lot Description Corner
Foundation Slab
Sewer City
Water City
Construction Status Pre-Owned
Schools
Elementary Schools Hatchet Ele
Middle Schools Pease E. M.
High Schools Stevens
School District Northside
Others
Acceptable Financing Cash, Investors OK
Listing Terms Cash, Investors OK
Read Less
Want to know what your home might be worth? Contact us for a FREE valuation!

Our team is ready to help you sell your home for the highest possible price ASAP

